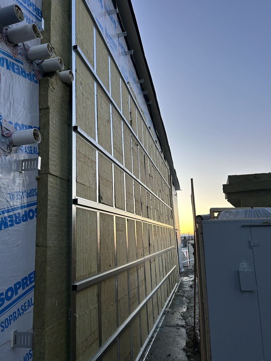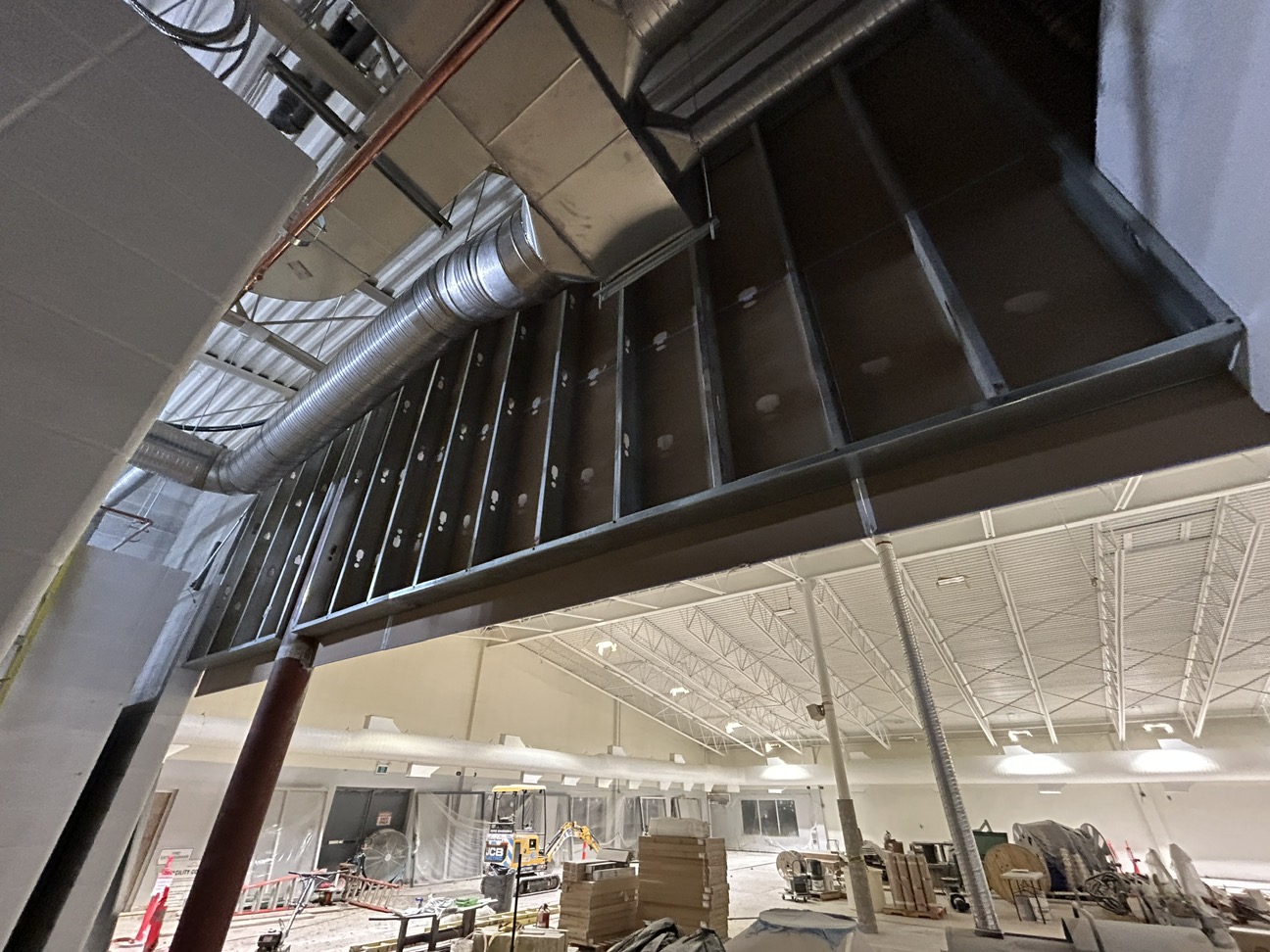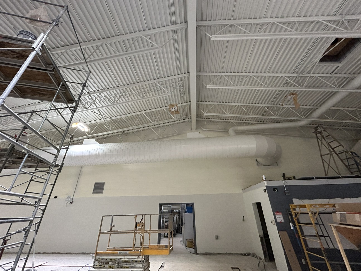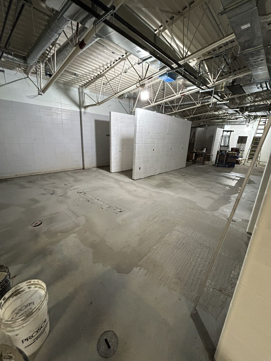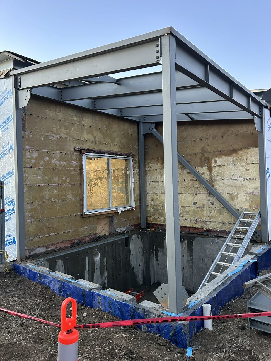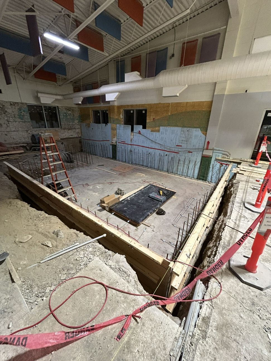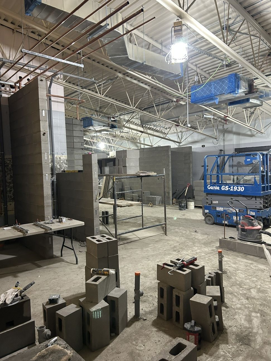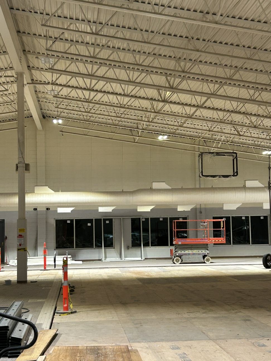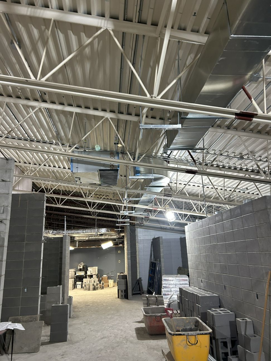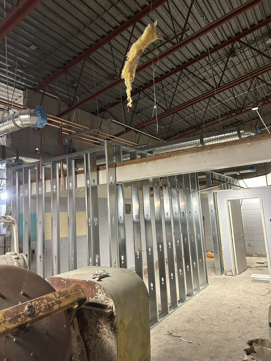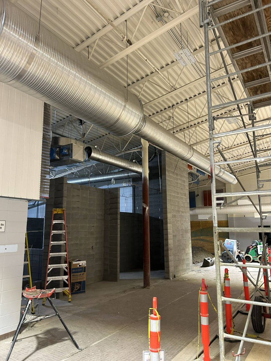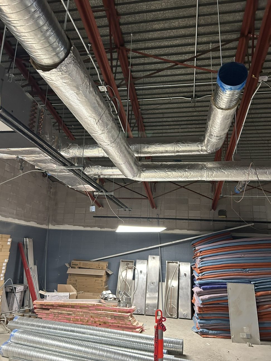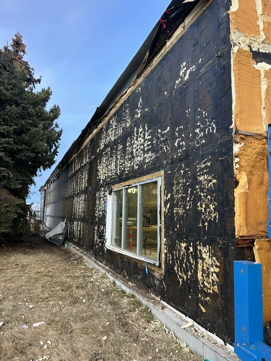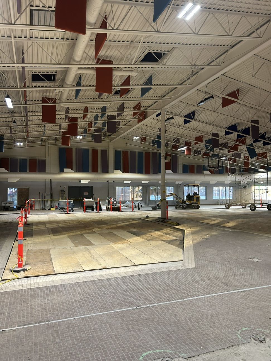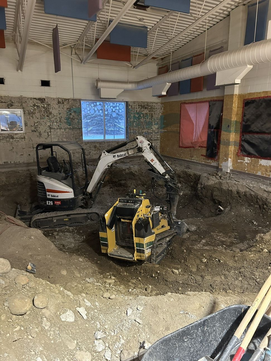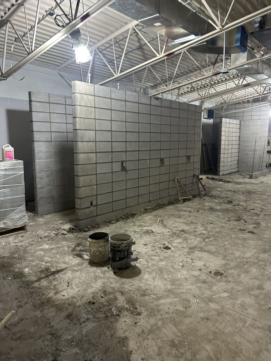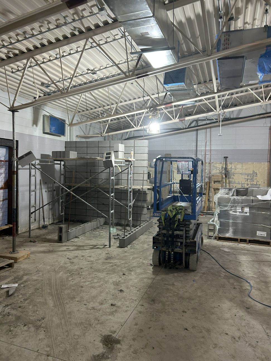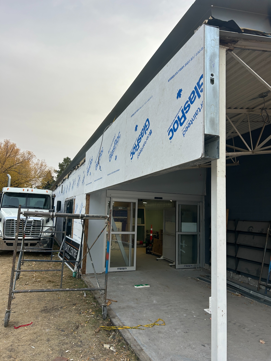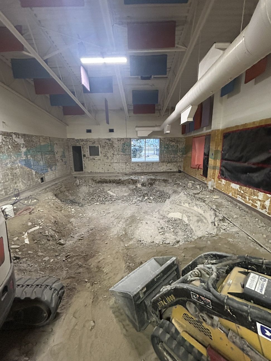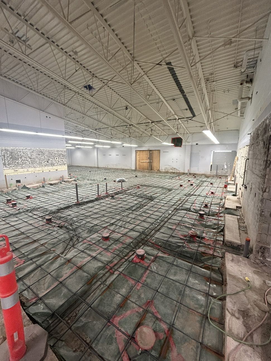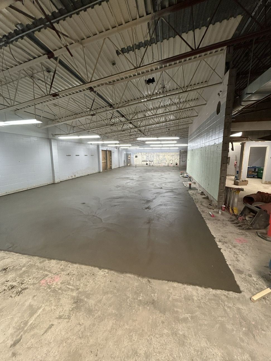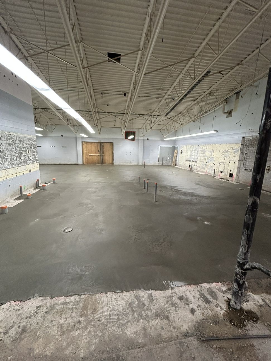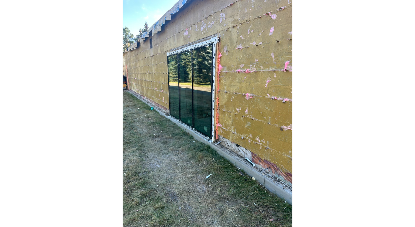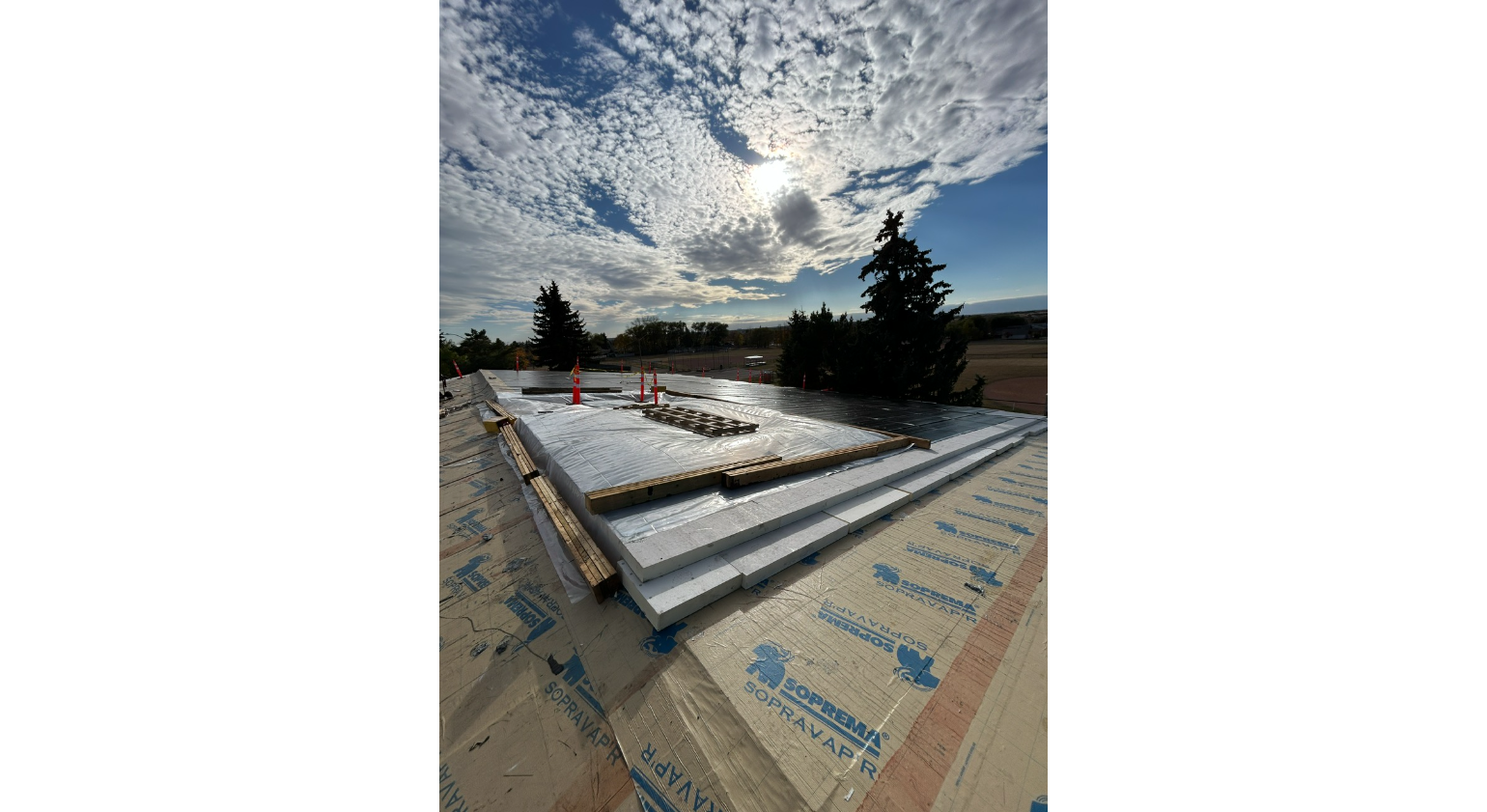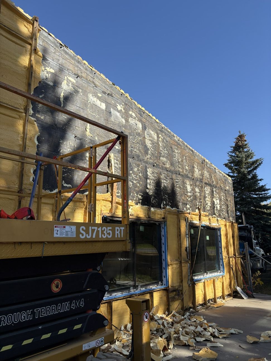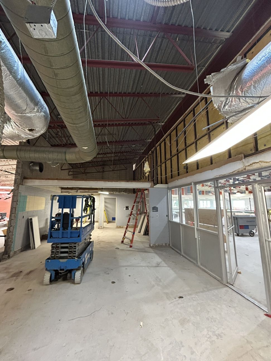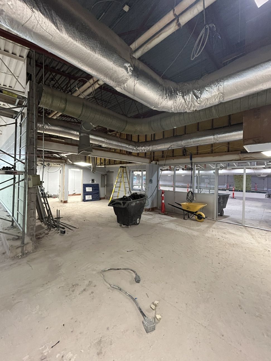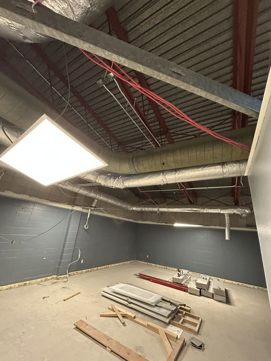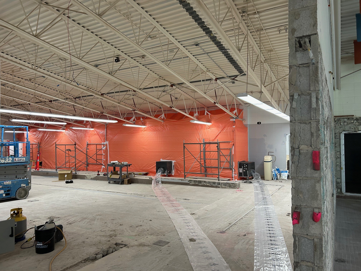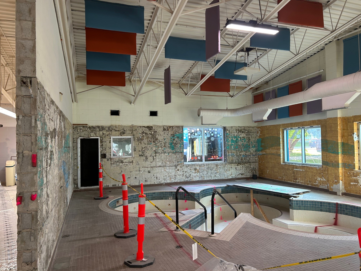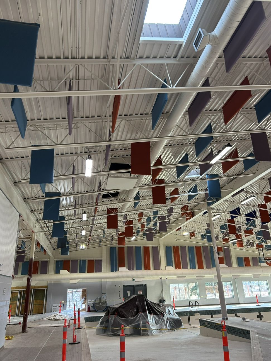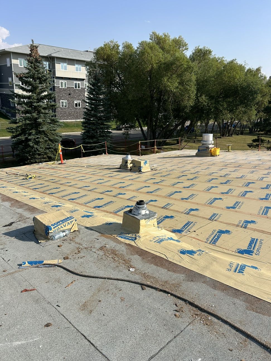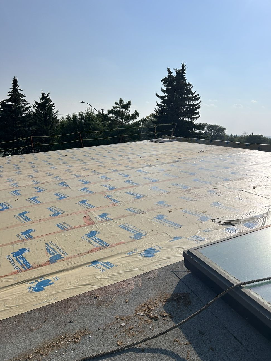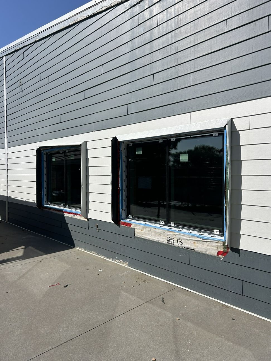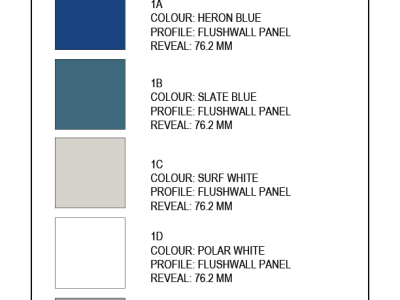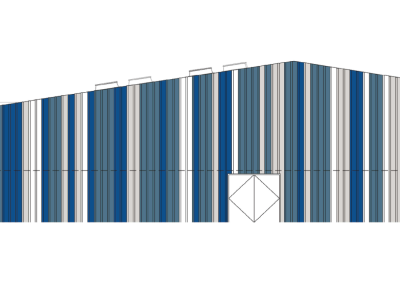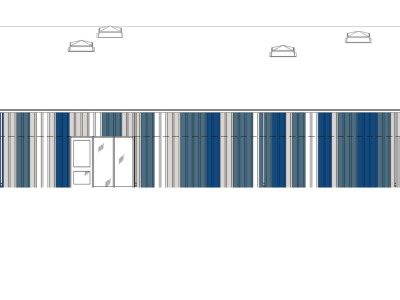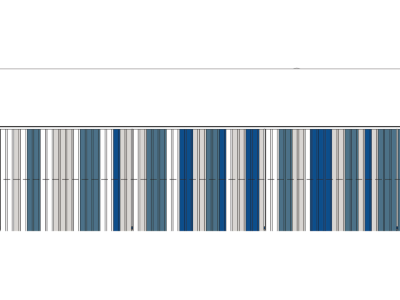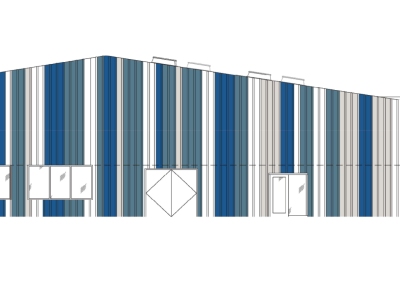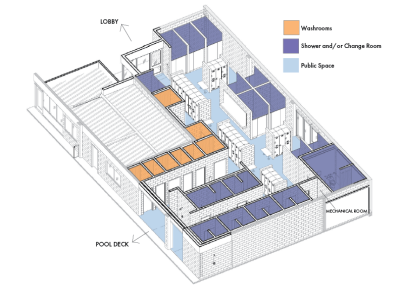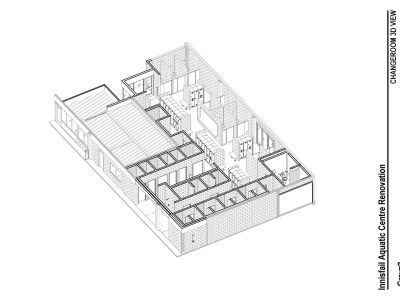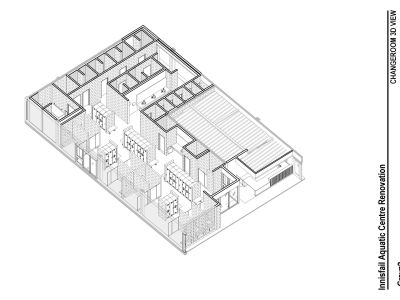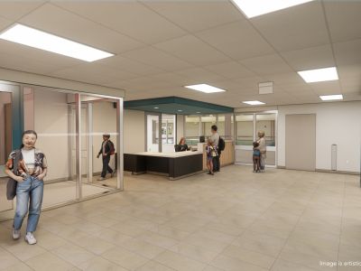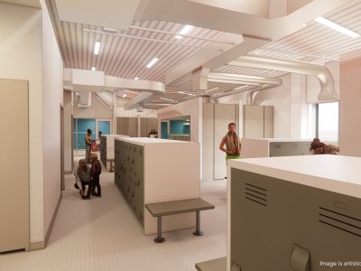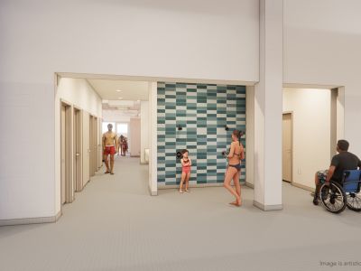The Innisfail Aquatic Centre originally opened in 1987 and has not undergone significant mechanical or structural upgrades since that time. While occasional repairs have been necessary to maintain pool operations, the modernization project will reduce the frequency and severity of the issues that have increasingly resulted in facility closures.
Innisfail Town Council gave the final approval of the modernization project on April 14, 2025. The modernization will bring the facility in line with current building codes and will ensure the amenity remains functional for decades to come. Upgrades will also improve efficiency and, in turn, lower operating expenses. Some changes to expect:
- Improved Facility Accessibility
- New Steam Room
- New Hot Tub
- Barrier-Free Universal Changerooms
- Upgraded Mechanical Room
The start of the modernization project began on July 7, 2025 with the project being completed by Chandos Construction and Group2 Architecture. Construction is expected to last nine months.
To receive updates on this project, select "Follow" on the project tile at the top of this page.
January Project Update
The Aquatic Centre project's current activities as of December 15, 2026:
- Masonry work is complete
- Changerooms are being prepared for tile installation
- Painting throughout the facility is underway
- Concrete for the new hot tub and mechanical room is underway
- Flooring in the mulit-purpose room is complete
- Exterior insulation is in progress
December Update
The Aquatic Centre project's current activities as of December 8, 2025:
- Electrical is currently working on setting a new Main Distribution Panel (MDP) in the mechanical room and getting electrical panels tied in
- Mechanical is working on moving more equipment into the mechanical room, as well as working on pool exhaust ducting, installing change room shower valves, and overhead heating lines
- Demolition of the existing pool mechanical room is underway
- Masonry is still working on the change room walls
- Demolition and removal of pool deck tile has begun
Upcoming work on the project includes:
- Demolition of the remaining old electrical systems, pulling wire, and connecting some equipment
- Mechanical will continue working on the mechanical room, pool exhaust ducting, shower valves, and overhead heating lines
- Building of the pool mechanical room will begin
- Masonry will continue working on change room walls
- Roofing on the east side of the building to be completed
- Continuing to remove pool deck tile
- Prepare floors for vinyl flooring
- Prepare the hot tub area for hot tub slabs
November Update
The Aquatic Centre project's current activities as of November 21, 2025:
- Electrical is working on new underground mains, conduit in change rooms, as well as swapping pool deck lights
- Mechanical is working on the change room water and venting lines, ducting for reception, ducting through change rooms, as well as installing and setting Make Up Air unit
- Masons are working on block work in the change room area
- Scaffolding has been installed in the pool area to allow ceiling work which includes the removal of acoustic panels
- Concrete demolition and spray foam demolition on the west and south exterior walls continue
- Roofers are working on the east side insulation and getting deliveries
- Demolition of the Hot Tub lower slab continues
- Steel stud interior framing begins
The Aquatic Centre project's current activities as of November 10, 2025:
- Demolition of the hot tub continues
- Add furring strips to the east wall, then install sheathing so that the wall is ready for the vapour barrier and the exterior siding that will go on top.
- Spray foam removal
- Removal of window from entry space
- Working on installing a large fan in the mechanical room as well as heating coils in the reception area and multipurpose room
- Pouring concrete floors in the change room area
- Working on roof insulation and base seal on the east side of the building
- Installing conduit along the north side for electrical wiring
October Update
The Aquatic Centre project's current activities as of October 10, 2025:
- Roof removal is complete, and new roof installation is underway
- Exterior cladding removal is underway
- New east side exit door installation is complete
- Window replacement is nearly complete
- Slab demolition in the changeroom is complete, with underground mechanical work starting
- Electrical conduit installation is underway
September Update
The Aquatic Centre project's current activities as of September 15, 2025:
- Roof replacement has started
- Window replacement underway
- Electrical and mechanical equipment has been removed
- Exterior siding removal will start within the next week
Building Floor Plan
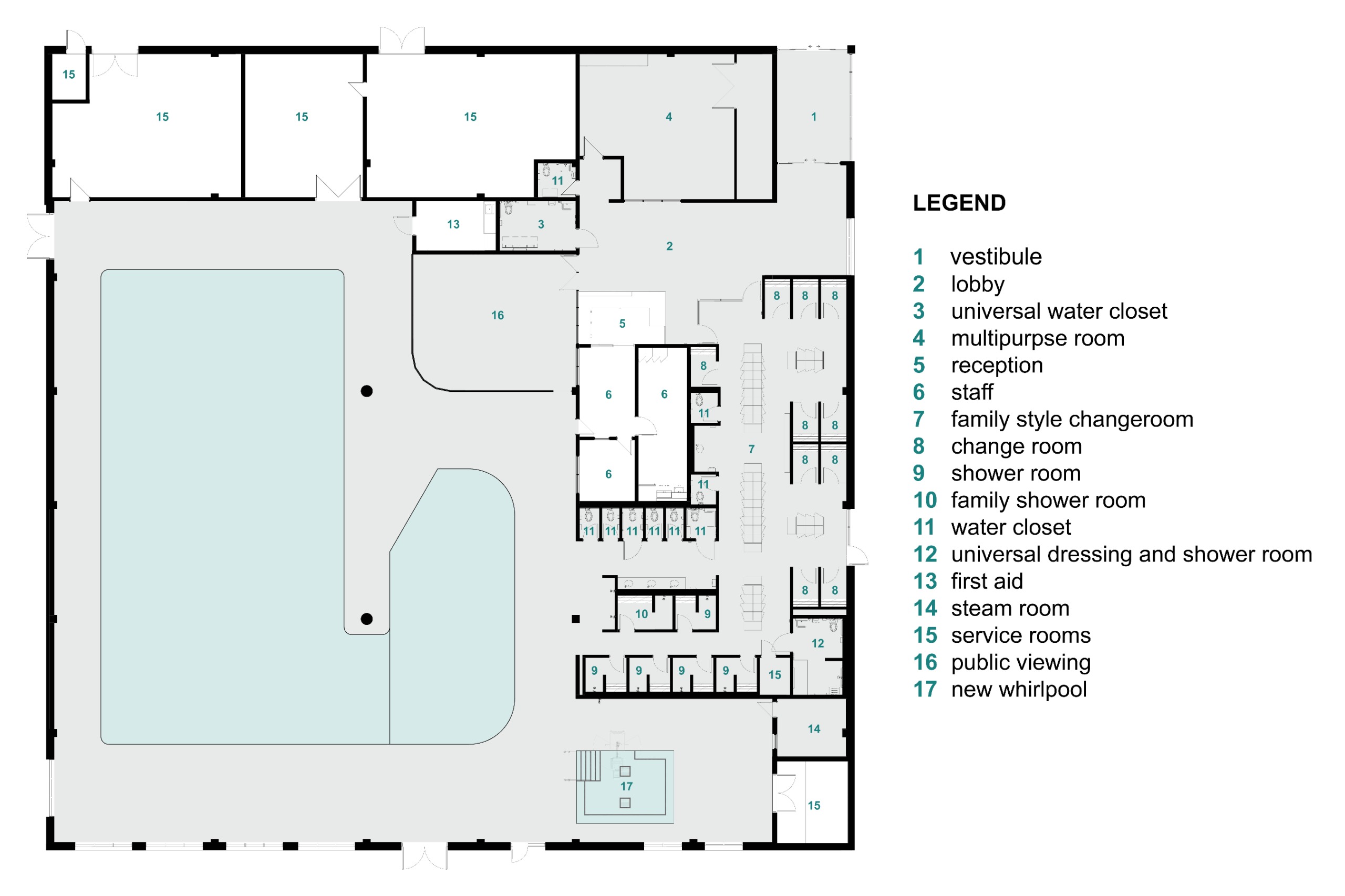
Project Background & Objectives
Project Background:
The Innisfail Aquatic Centre was originally constructed in 1987 at a cost of $1.7 million. It replaced an outdoor pool which was located near the skatepark and helipad. Since its opening, the facility has not undergone any significant mechanical or structural upgrades, although intermittent repairs have been undertaken to maintain basic functionality.
The Aquatic Centre serves as a hub for all ages - whether it’s families learning to swim, seniors staying active, or individuals participating in competitive training and events. It provides a supportive and inclusive environment that is a valuable asset to our community.
With the increasing financial challenges due to rising costs and decreasing opportunities for funding from other levels of government, the Town has chosen to invest in modernizing and enhancing the existing Aquatic Centre rather than building a new facility. This direction ensures that the community continues to benefit from improved amenities while maximizing the use of existing resources.
This project is expected to take nine months with an estimated opening date in April 2026.
Project Objectives:
- Extended facility lifespan
- Improved accessibility
- Strive for functionality and operational efficiency
- Provide value-for-money to citizens
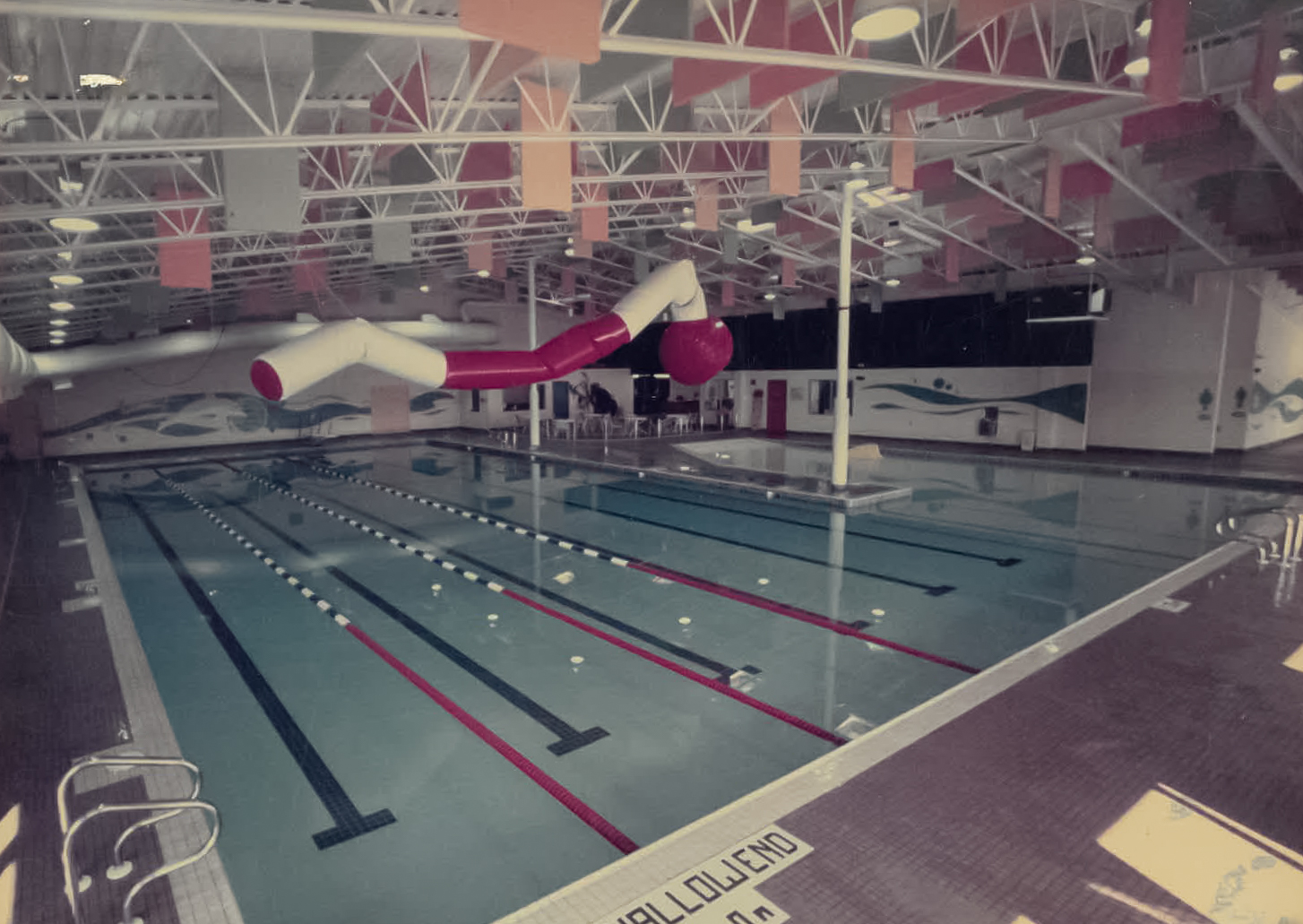
The Innisfail Aquatic Centre in 1987
Scope of Work
Working with Chandos Construction and Group 2 Architecture along with other professionals and subcontractors, a scope of work was developed to support the project objectives.
Building Envelope & Exterior
- High performance walls, roof, windows, doors and skylights
- Building walls will be upgraded to an R28 insulation rating
- Upgraded roof to an R40 insulation
- New durable, metal cladding
- Removal of hazardous building materials including mold and asbestos
Mechanical & Electrical
- Heating replacement
- Cooling replacement
- Ventilation replacement
- Pool filtration system replacement
- Lighting
Interior Facility Upgrades
- New stainless steel hot tub
- Fully refurbished steam room
- Universal changerooms
- Office reconfiguration
- New tile and paint throughout the facility
Project Budget
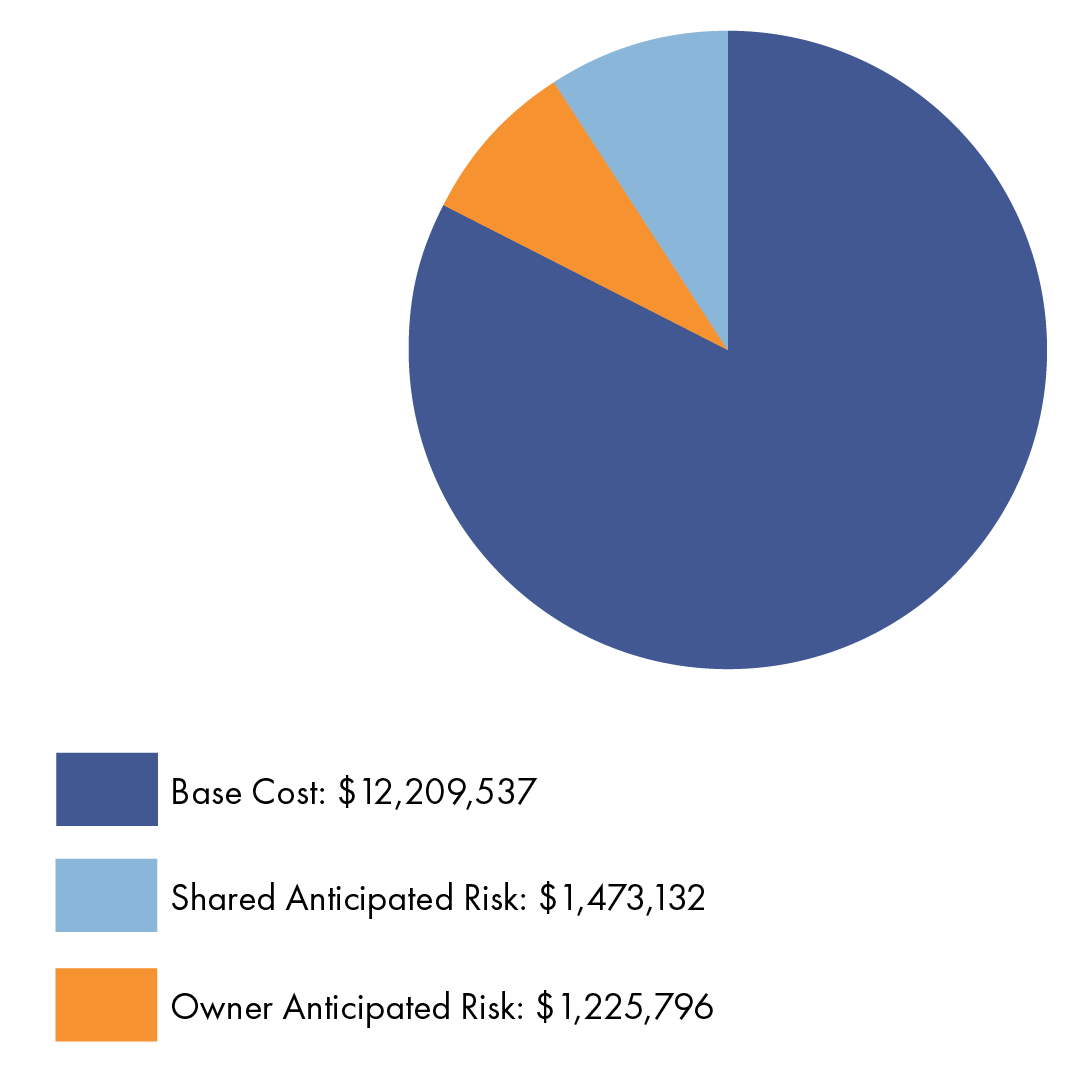
Project Total: $14,908,465 + GST
Risks include:
Owner risk examples:
- Tariffs
- Renovation unknowns
- Whirlpool
Shared Team risk examples:
- Equipment delivery delay
- Cost Escalation
- Inclement weather
Owner risk is risk that the project team has little or no control over
Shared team risk incentivizes the project team to mitigate risks as costs or savings are shared. If allocated owner risks are not realized then these funds can be spent on wish-list items or will be saved by the Town.
Funding & Grants
Since 2018 the Town has implemented a phased approach to build our financial capacity by setting aside funds equivalent to a 2% property tax increase (about $190,000 annually) to prepare for future major facility investments and debenture payments. This has allowed a reserve of $2.82 million to be accumulated to support debenture payments. The 2% increase will be required on an ongoing basis for the Aquatic Centre project and build capital for future facility renewals such as the arena (built in 1990) and curling rink (built in 1985).
The Aquatic Centre project will be financed through short-term borrowing during construction followed by longer term financing options once grant outcomes are confirmed.
The Town is working to achieve funding through various grant programs including:
- Housing, Infrastructure and Communities Canada
- Green and Inclusive Community Buildings
- Federation of Canadian Municipalities
- Community Buildings Retrofit Initiative
- Municipal Climate Change Action Centre
- Community Energy Conservation Program
Red Deer County has committed $1.5 million over 10 years to support the project.
Improved Facility Efficiency & Upgrades
The modernization project will include:
- Exterior upgrades to R28 for walls and R40 for the roof
- Fully replaced mechanical systems (boilers, furnaces, hot water heating, heat exchange, dehumidification and ventilation)
- Emergency and LED lighting replacement and controls
- New pool and hot tub filtration system with high efficiency sand filters
- New steam room
- Full tile replacement
- Steam generator
- Ventilation
- Access door
- New stainless steel, square/rectangular whirlpool of comparable capacity (18 people)
The pool water temperature has been maintained between 28–29°C (it cannot go above 30°C). However, with the current facility, the air temperature inside the building isn’t properly regulated, which makes the water feel cooler than it actually is. Once the modernization project is complete, both the air and water will feel noticeably warmer and more comfortable for patrons when the facility reopens.
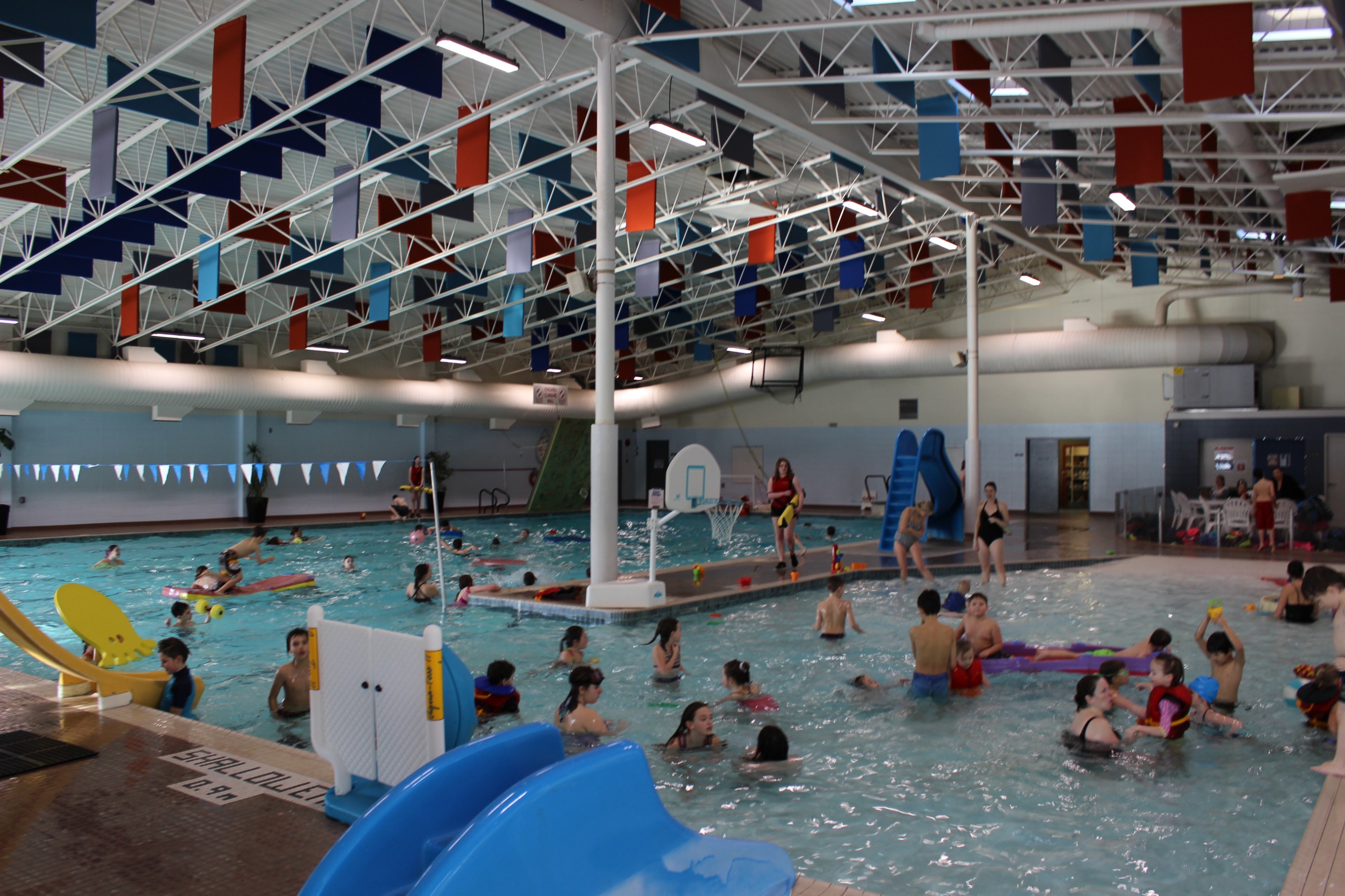
Facility Exterior
The exterior of the building will be getting a fresh new look including:
- High performance building envelope
- Replacement of all windows to triple pane
- New doors
- New skylights
- Steel reinforcement and new modified bitumen roof (R40)
- Full exterior cladding and insulation replacement (R28) for walls
Interior Design & Finishes
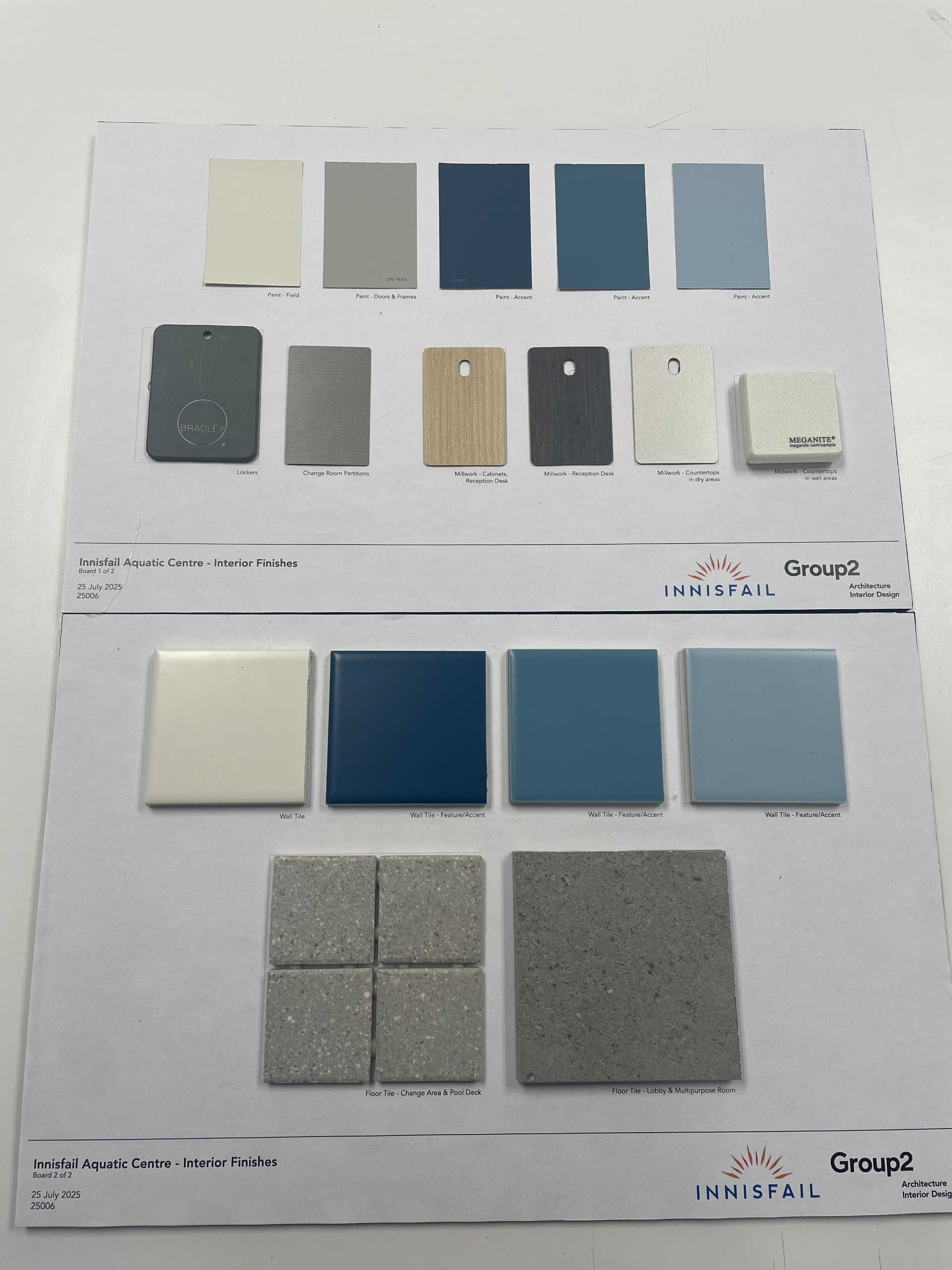
Universal Changerooms
As part of the Town of Innisfail’s commitment to inclusivity, accessibility, and modernizing the current Aquatic Centre facility, there will be a transition to universal changrooms. We want everyone to feel welcome, safe, and respected and universal changerooms are a big step in that direction.
What are universal changerooms?
Universal changerooms are a space designed for everyone, regardless of ability, gender, or age. Instead of separate male and female changerooms, the universal changeroom will include:
- A common area for lockers and handwashing (changing in this area is not permitted)
- 10 Private changerooms
- 8 Individual washrooms
- 5 Private shower rooms - with shower and bench
- 1 Accessibility-focused shower room - full washroom, shower and adult change table
- 1 Family shower room - larger changeroom with shower
Why a universal changeroom?
By providing this new open space, that is fully visible from the lobby and pool deck, it helps to reduce the risk of inappropriate behaviour, bullying, vandalism and theft, allowing staff to monitor the facility. This was not possible with gender-oriented changerooms that are completely out of view from public areas. Group leaders, such as teachers and coaches, will also be able to better monitor groups under their supervision in the common locker area.
Why can’t the Town include three separate changerooms?
The universal changeroom as designed is the result of analysis by the project team - including professional architects - to make the most efficient use of the limited space within the existing building and budget. There is not enough space to create three separate changerooms and meet requirements of the Alberta Building Code, particularly those related to barrier-free access without significant impacts on other facility spaces. The current budget approved would not support an expansion of the facility.
Safety & Privacy
The universal changeroom is designed to enhance both safety and privacy for all patrons. With an open-concept layout, sightlines through the locker area are significantly improved through the addition of a full glass wall facing the lobby and reception desk, as well as exterior windows and open spaces facing the pool deck. This will increase the ability for staff to monitor the space for behaviour and cleanliness and allow for increased supervision by staff, teachers or coaches with user groups.
At the same time, the changrooms will ensure complete privacy with individual, lockable rooms that include floor to ceiling walls. Patrons will change in these private spaces rather than in the common areas promoting comfort, dignity, and security for all users.
Spaces with showers and/or toilets:
- Fully enclosed with floor-to-ceiling block walls and a drywall ceiling.
- Solid doors with 50 mm (2”) clearance at the bottom for ventilation and cleaning.
- Doors have keyed privacy locks allowing emergency access while ensuring privacy.
- Toilet doors swing inward and include rescue hardware allowing doors to swing outward.
Changerooms:
- 8 ft (96”) block walls with open ceiling for airflow and sound control.
- Gap-free, interlocking doors with no sightlines and 50 mm (2”) clearance at the bottom.
- Changeroom doors are able to be lifted off hinges in emergencies.
Programming & Logistics
In preparation for the facility reopening, and since changing/undressing in the open locker area is not an option, there will be increased demand for the 25 private spaces.
To manage this demand, staff will analyze the schedule to minimize overlap between large groups and may implement one or more of the following strategies:
- Staggered start times for registered programs (a current practice already in place) ensuring patrons entering the pool deck are doing so at a different time from those leaving;
- Tracking of usage data to predict the busiest times;
- Ensuring enough staff are present during transition times to manage flow and assist users;
- Clear signage and audible reminders encouraging users to be quick and efficient in their use of rooms, especially during busy times;
- Offer discounts for less popular swim or program times;
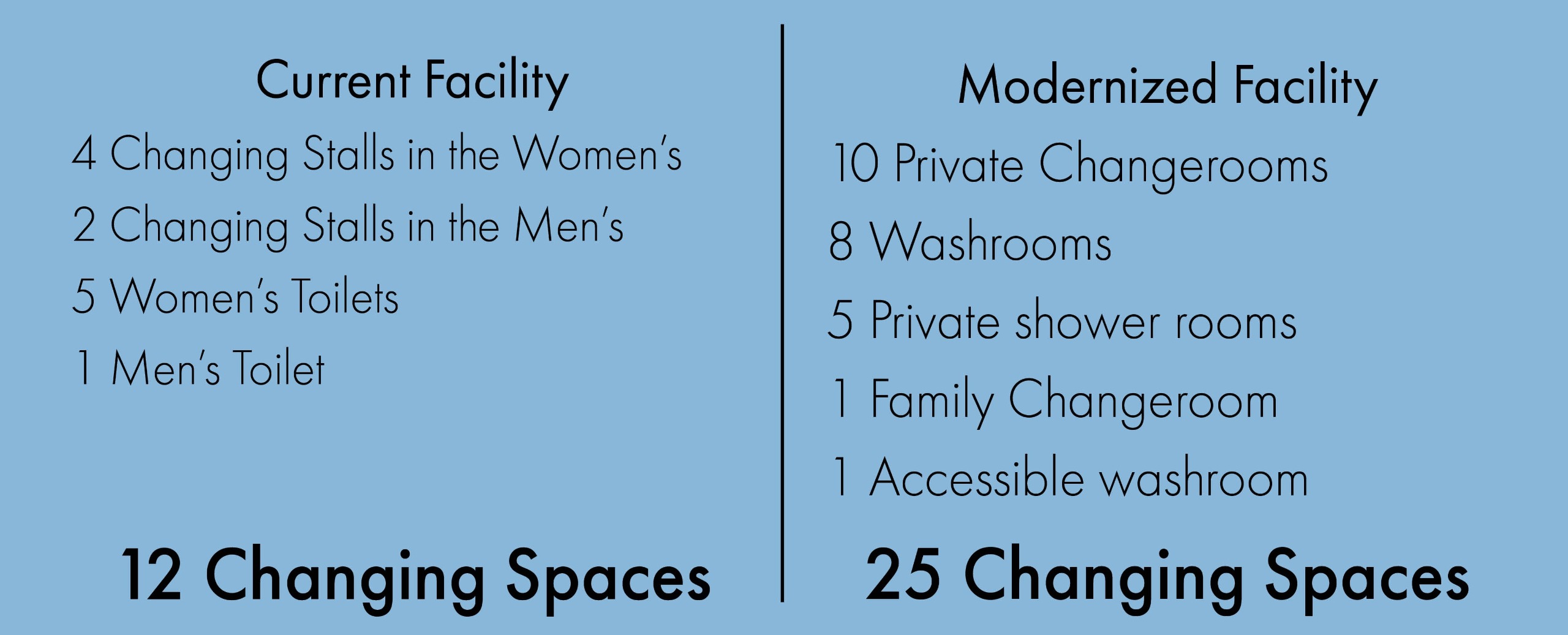
Does the facility offer sufficient showers during high traffic times?
The mix of private and open showers is intended to manage demand efficiently during peak periods and better accommodate diverse user preferences and needs.

Meeting Accessibility Standards
The National Building Code (NBC) 2023 - Alberta Edition requires accessibility standards to ensure buildings are usable by all individuals regardless of ability. These standards relate to entrances, paths of travel, signage and universal washrooms. The current facility and washrooms do not meet the current codes for accessibility standards. The modernization project was designed with these standards in mind.
Accessibility requirements include:
- Paths of Travel – doorways and walkways must be minimum width within all areas including the pool deck.
- Washrooms must meet appropriate dimensions and fixture types to allow for appropriate use and movements.
- One universal shower/changeroom includes a fully barrier-free toilet, sink, shower and adult changetable. This allows individuals with mobility challenges the space to enjoy the facility with dignity and allows for a caregiver to support them if need be.
- Signage – must be easily located and understood by individuals with visual impairments.

